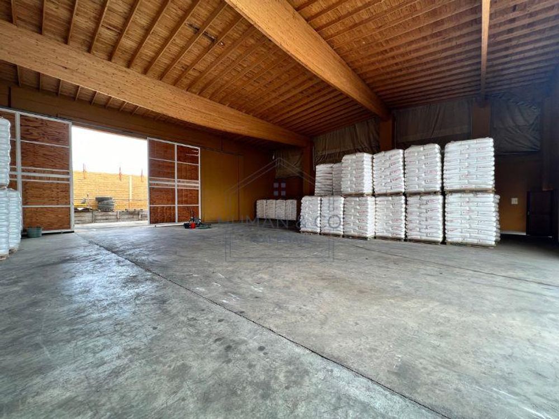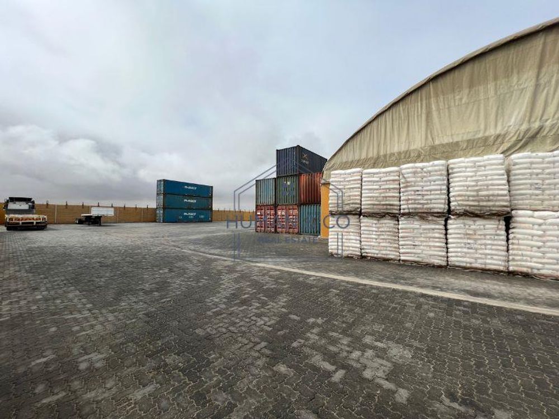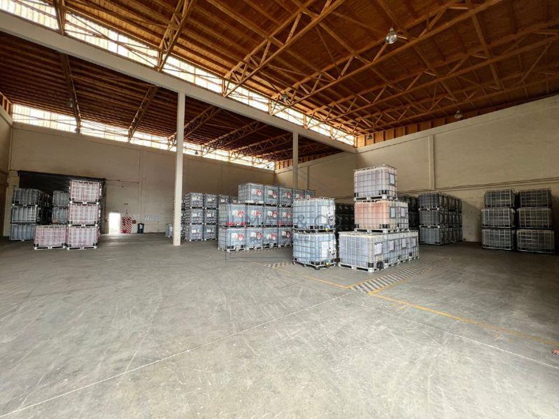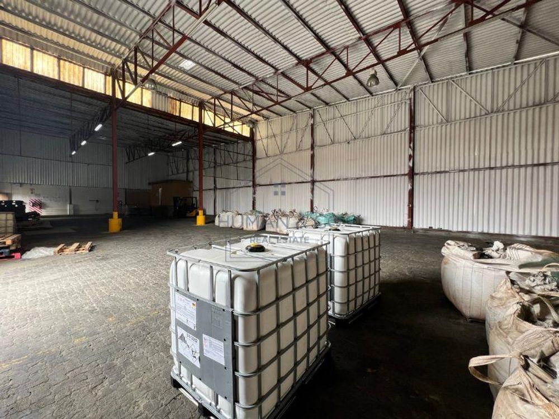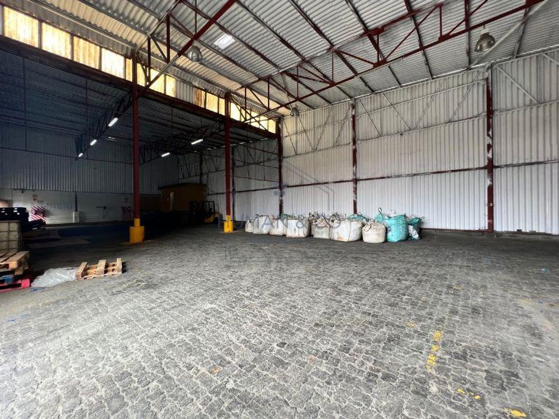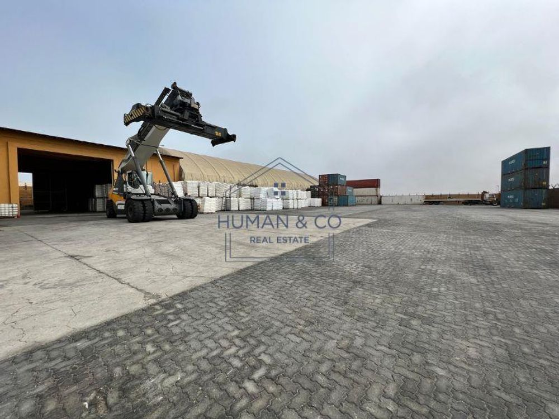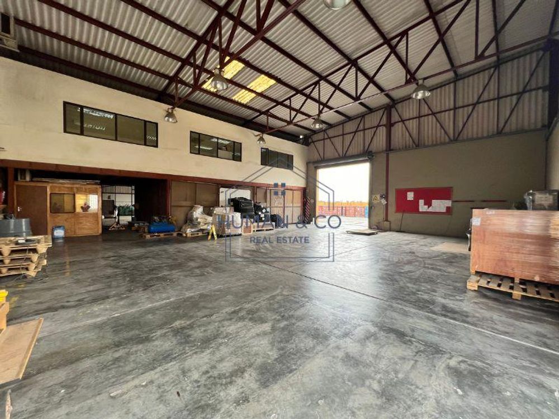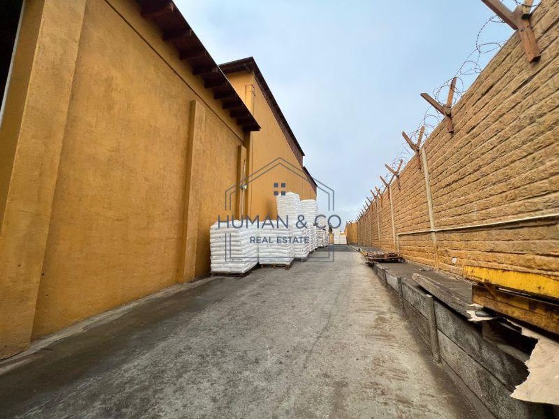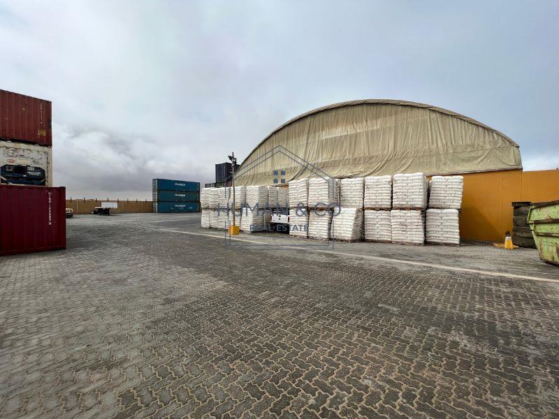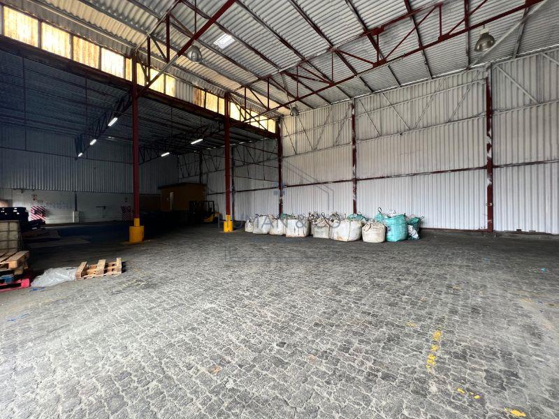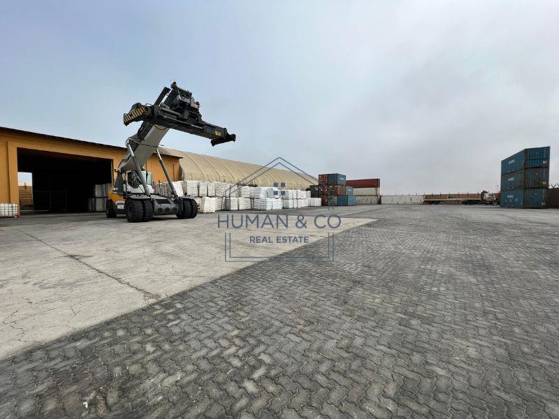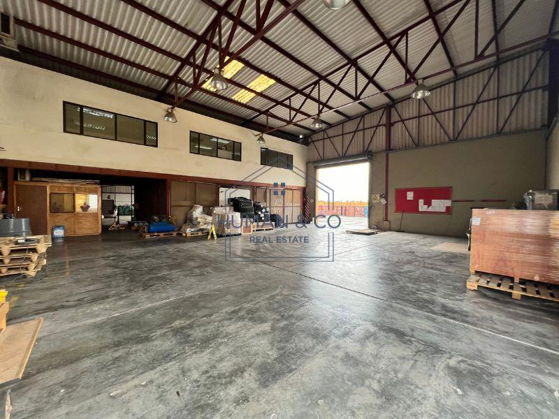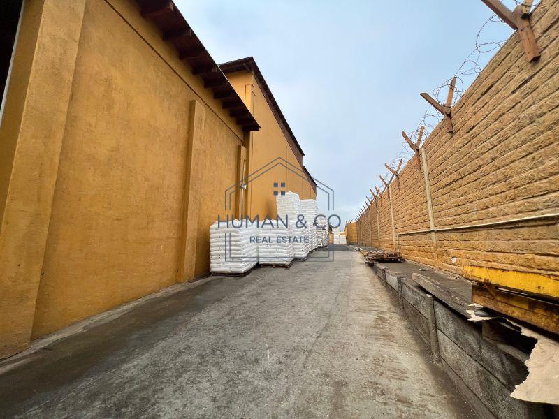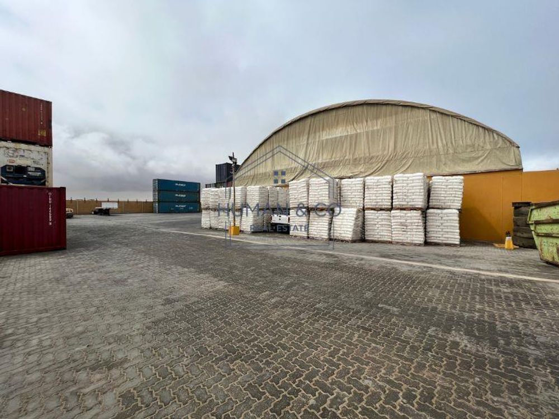
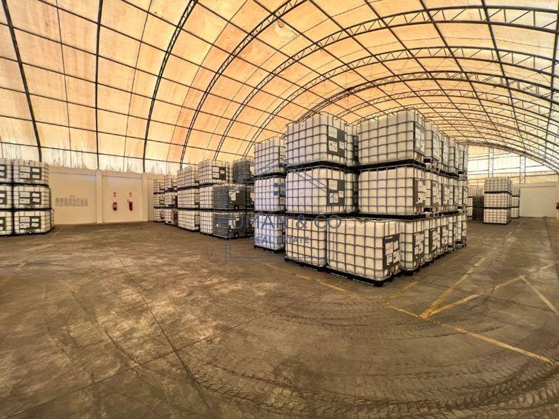
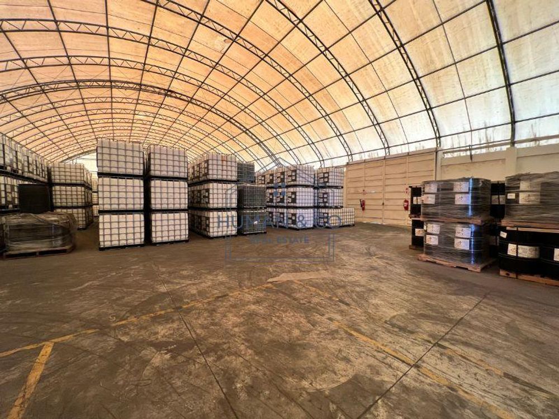
Property description // layout
1. Double Storey Office Building: 503m2 (Actual measurements)
Ground Floor (202m2) – This area comprises of identical office areas located next to
one another and accommodates and entrance hall, reception area male/female
ablution facilities and a kitchenette.
First Floor (301m2) – The first floor accommodates separate office areas, a board
room, store room and open plan office/admin area.
2. Warehouse A & B: 569m2 (Actual measurements)
3. Double Volume Workshop/Warehouse areas
Warehouse C: 591m2 (Actual measurements)
4. Double Volume Workshop/Warehouse area with ablution
5. Warehouse D (Triple Volume): 900m2 (Actual measurements)
6. Triple Volume Workshop/Warehouse areas
Workshop/Wash bay: 426m2 (Actual measurements)
Newly constructed double volume area with limited power points
7. Storage Facility: 1164m2
Newly constructed double volume area with no power points or lighting.
8. Other Improvements:
These improvements comprises of the following:
- Interlockings and reinforced concrete storage (open storage)
- Parking bays
- Boundary walls
- Camera System (Combination of thermal an motion detection)
- Ramps (Automated palet lifts)
- Open storage
- External Staff Ablution (9m2
Erf Size: 14085 sqm.
