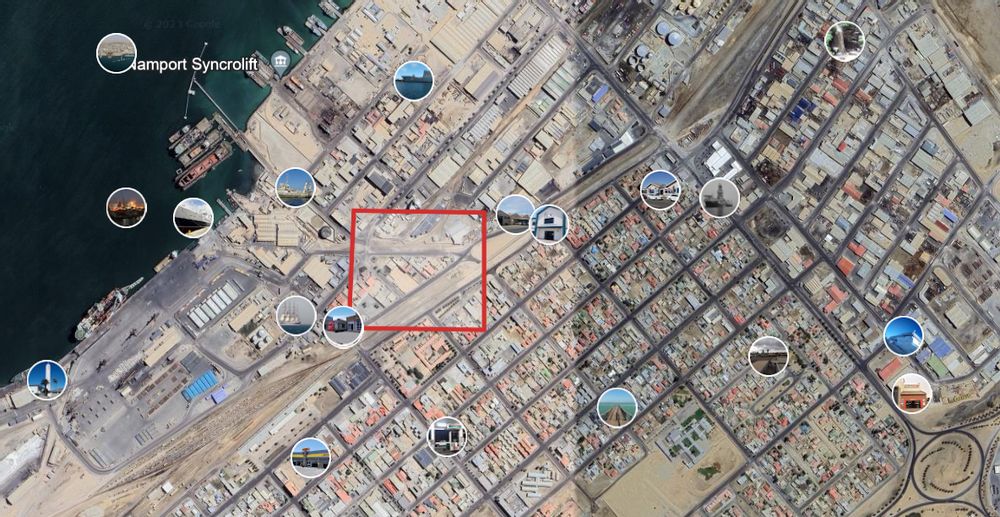
Zoning - General Business
1. MAIN BUILDING: 634m²
The main building consists of a reception area, two large open areas currently being used as a bar and disco, two ladies’ ablution- and two men's ablution facilities, a separate toilet, a storeroom, and a kitchen.
2. FLAT: 102 m²
The flat consists of two bedrooms, one with an en-suite shower, a toilet and basin, ablution facilities, a kitchenette, a dining area, and a lounge.
3. DORMITORY: 142 m²
This area has three bathrooms, one larger two-bed room, as well as six other bedrooms.
Land Use:
Primary Uses: Business Premises // Retail // Office Premises // Block of Flats // Hotel // Restaurant //
Consent Uses: Institutional Building // Marina // Place of Amusement // Service Industry // Storage Premises
Height: 5 Storey - CC requied
